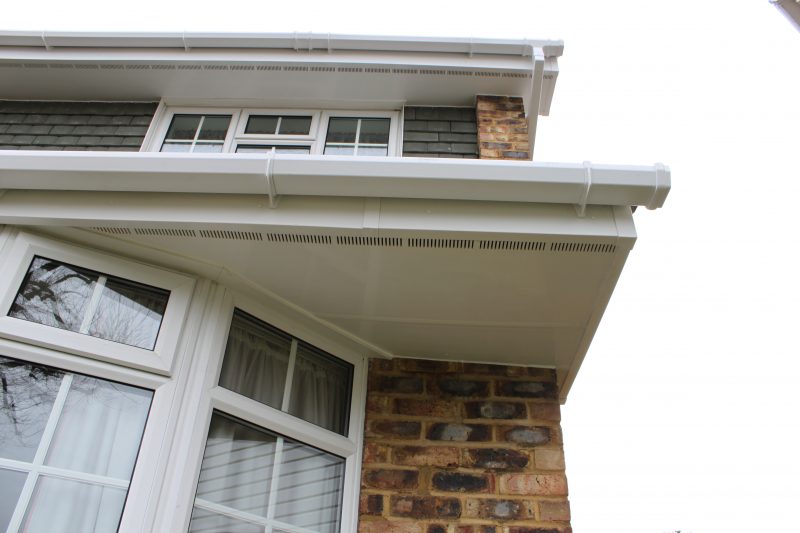Get A Quote
One of our team would be happy to have a chat with you about your requirements, answer any unanswered questions and measure up at a time that suits you to provide you a free, no obligation quote.
A soffit may not be the most eye-catching exterior feature, but they play a key role in a homes structure and its protection from the elements.
This extensive guide will explore all things soffits their meaning in construction – from their anatomy and purpose to costs, maintenance, and the future of this essential home component.
Whether you’re a homeowner, builder, or architect, understanding soffits, helps ensure homes function and weather the elements over the long haul.
What is a soffit?
Soffits are an integral yet often overlooked part of a home’s construction. Located underneath the eaves, soffits form a surface that covers the exposed underside of roof overhangs. The term ‘soffit’ originates from the Italian word for ceiling and the Latin verb meaning to ‘fix underneath,’ highlighting its role in covering and supporting the underside of the roof structure.
Their inclusion provides structural support, protection, and proper airflow in the eave space. Well-designed and maintained soffits go hand in hand with a building’s resilience.
This article will look into soffit styles and necessities that influence home safety, durability, energy efficiency and style.

Soffits are t
the material that encloses the underside space between the lower edge of the front roofline and the exterior walls of a house. Soffits promote air circulation to prevent moisture and heat buildup. They create a finished appearance rather than leaving the roof overhang open and exposing structural elements.
This covering serves several crucial functions:
In short, well-installed vented soffit boards are vital for a home’s ventilation, temperature regulation, weather resistance, and overall durability. They cannot be overlooked.
A fascia board is the exterior trim board that run horizontally atop exterior wall spaces, while soffits span beneath straight board, forming the underside enclosure. They work closely together:
Both play a role in weather protection and style, but address different types of vulnerabilities – the outward-facing top plane and concealed bottom plane.
Beneath the visible exterior panel, soffit systems contain the following key elements:
This layered anatomy comes together to create a protective, ventilated soffit ready to handle the elements. Soffits play a crucial role in the overall roofing system by preventing significant damage, such as mould growth and deterioration of rafters, which would require costly repairs.
Installing or replacing soffits represents a significant upfront investment, with costs vatying. What makes soffits pricey includes:
Quality soffit materials and proper installation are well worth the investment in shielding your home from the elements for decades to come.
If replacing soffits, evaluate options using this checklist:
Careful planning ensures your investment resolves any underlying issues for the long run.
Proper soffit design and ventilation boosts home energy efficiency:
Ensuring adequate soffit ventilation allows homes to breathe, minimising issues like humidity, condensation, ice dams, and mould that make cooling and heating less efficient.
Here are common soffit issues and fixes:
Prevention is ideal – ensure proper installation, ventilation, and drainage. Inspect soffits annually.
Soffit design continues advancing with new build materials and tech integration:
Soffits are getting smarter and more eco-friendly. Homeowners benefit from energy savings and advanced functionality with minimal upkeep.
This guide into all things soffits – ranging from purpose and anatomy to costs, innovations, and more – proves just how essential these unsung home components are.
Well-designed and maintained soffits provide structural support, protection, airflow, and aesthetics to keep homes functioning at peak condition.
Whether designing new construction or pursuing repairs, properly addressing soffits means your most valuable asset will withstand the elements for decades on end.
The final price depends on your location, materials, and labour. Obtain a few quotes before deciding.
With proper installation and ventilation, aluminium soffits can last over 50 years. Their longevity makes the higher initial investment well worth it.
Soffit vents should remain open year-round to maintain proper airflow and prevent issues like ice dams. Closing them disrupts ventilation and can lead to moisture damage.
With quality materials and proper maintenance, soffits should last 30-50 years or more. Have yours evaluated if you notice excessive wear, moisture damage, droughtiness or insect infestations.
Quality soffits can increase resale value. They signal attention to detail in construction, plus prevent expensive issues like water damage from deferred maintenance. Nice soffits appeal to buyers focused on curb appeal and durability.
One of our team would be happy to have a chat with you about your requirements, answer any unanswered questions and measure up at a time that suits you to provide you a free, no obligation quote.
“From start to finish, the service has been outstanding, from understanding our requirements and particular wishes, to keeping in contact with us regarding lead times, right through to the fantastic installation guys who worked so hard and completed the installations efficiently and perfectly.”Melinda Weare
Sheerwater Glass provides window installation and repairs throughout Surrey and the surrounding areas of our new Guildford showroom as well as Woking. If you’re interested in our services, we encourage you to check if we serve customers in your area by simply typing in your postcode.
If you check and find that we don’t serve customers in your area, in some cases, we may be able to help. Please call us to find out more.